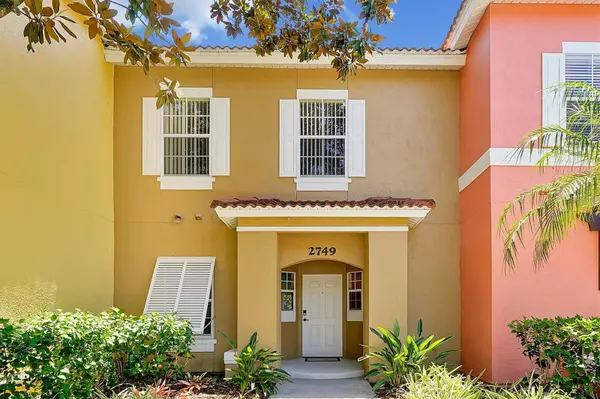For more information regarding the value of a property, please contact us for a free consultation.
2749 SUN KEY PL Kissimmee, FL 34747
Want to know what your home might be worth? Contact us for a FREE valuation!

Our team is ready to help you sell your home for the highest possible price ASAP
Key Details
Sold Price $320,000
Property Type Townhouse
Sub Type Townhouse
Listing Status Sold
Purchase Type For Sale
Square Footage 1,291 sqft
Price per Sqft $247
Subdivision Emerald Island Resort
MLS Listing ID S5084835
Sold Date 06/26/23
Bedrooms 3
Full Baths 2
Half Baths 1
HOA Fees $228/mo
HOA Y/N Yes
Originating Board Stellar MLS
Year Built 2002
Annual Tax Amount $2,612
Lot Size 1,306 Sqft
Acres 0.03
Property Description
LOCATION, LOCATION, LOCATION!!! Welcome to the beautiful Emerald Island Resort, a gated community, just minutes from Disney, amazing restaurants, local shops and more!! This 3 bedroom, 2.5 bath townhome is within the primary, 24/7 guarded gates. This spectacular townhome abuts the Nature Preserve and offers much serenity and privacy. This property is being sold fully furnished and is very tastefully appointed. This home has been well loved and has been used as the Owner's personal vacation home. Open concept living with bedrooms on second floor; the primary bedroom features a private balcony as well. The Resort has many amenities including community pools, spa, sauna, tiki bar, fitness center, tennis, basketball, pickleball and volleyball courts, mini golf, bike rentals and a Nature Trail too, all within a short walk from the residence! Whether you are looking for a primary residence, a vacation home, or a short-term rental property, this townhome is the perfect choice!!
Location
State FL
County Osceola
Community Emerald Island Resort
Zoning OPUD
Interior
Interior Features Eat-in Kitchen, Kitchen/Family Room Combo, Living Room/Dining Room Combo, Master Bedroom Upstairs, Open Floorplan, Window Treatments
Heating Central, Electric
Cooling Central Air
Flooring Carpet, Ceramic Tile, Tile
Furnishings Furnished
Fireplace false
Appliance Dishwasher, Disposal, Dryer, Electric Water Heater, Microwave, Range, Refrigerator, Washer
Exterior
Exterior Feature Balcony, Irrigation System, Outdoor Grill, Shade Shutter(s), Sidewalk, Sliding Doors
Community Features Association Recreation - Owned, Clubhouse, Fitness Center, Gated, Golf Carts OK, Irrigation-Reclaimed Water, Playground, Pool, Sidewalks, Tennis Courts
Utilities Available Electricity Connected, Fiber Optics, Public, Sewer Connected, Sprinkler Meter, Sprinkler Recycled, Street Lights, Underground Utilities, Water Connected
Amenities Available Basketball Court, Clubhouse, Fitness Center, Gated, Pickleball Court(s), Playground, Pool, Recreation Facilities, Sauna, Security, Spa/Hot Tub, Tennis Court(s), Trail(s)
View Trees/Woods
Roof Type Tile
Garage false
Private Pool No
Building
Entry Level Two
Foundation Slab
Lot Size Range 0 to less than 1/4
Sewer Public Sewer
Water Public
Structure Type Block, Stucco, Wood Frame
New Construction false
Others
Pets Allowed Yes
HOA Fee Include Guard - 24 Hour, Cable TV, Pool, Internet, Maintenance Structure, Maintenance Grounds, Management, Recreational Facilities, Security, Trash
Senior Community No
Ownership Fee Simple
Monthly Total Fees $494
Acceptable Financing Cash, Conventional, FHA
Membership Fee Required Required
Listing Terms Cash, Conventional, FHA
Special Listing Condition None
Read Less

© 2025 My Florida Regional MLS DBA Stellar MLS. All Rights Reserved.
Bought with EXP REALTY LLC



